The beginning of the Iranian year 1400 (March 20, 2021), just as the clock struck the moment from one year to the next, a military unit stationed next to Azadi Tower in Tehran fired eight cannon shells in celebration. According to Mohammad Reza Javadi Yeganeh, the cultural and social deputy of the municipality of Tehran, the firing of the cannon was "a tradition of old Tehran.” The ceremony allegedly featured only "the sound of cannon firing” in the broadcast and no cannon fire actually took place.
But a few days later the media reported that new cracks had been found in the upper part of the tower after the cannon spectacle. Ahmad Mohit Tabatabai, head of the National Committee of Iranian Museums, who was showing the new cracks to reporters, said the cause was definitely the shockwaves and vibrations of cannon fire.
Reactions to the move were widespread, with one professor of structural engineering writing: "Why does no one pay attention to the consequences before a project becomes operational?"
A member of parliament also said: "Apart from the negligence of the Ministry of Cultural Heritage and the municipality, such an action by the army, who are wise and experienced, is surprising.”
Azadi Tower was built in 1970 as Iran’s modern national monument – when it was first called the Shahyad – and designed by 24-year-old architect Hossein Amanat after winning a national selection process.
In an interview with Hossein Amanat, who now lives in Canada, IranWire asked the famed architect about these new cracks and about the original creation and construction of Iran’s most famous and iconic structure.
Mr. Amanat, what was your first reaction when you heard about the new cracks due to the cannon being fired at the foot of the Shahyad Tower?
I could not believe it at all. It is unbelievable what they did. The photos I saw were very strange to me ... But it has happened, and it was wrong. They certainly did not realize that the cannon shockwaves could be harmful. But I do not think the firing of the cannon caused these cracks.
Two views have been given about the new cracks: some say it was definitely due to the cannon fire and some have attributed it to other reasons.
I do not think these cracks are due to the firing of the cannon. They are the result of previous mistreatment of the Shahyad Tower and of neglect. The building is used for promotions, and for various public occasions, but no one seeks to maintain it. There are several consequences in not taking care of the building – which shows the results of the inattention of those who are responsible for its maintenance.
Tower officials say cracks appeared in the upper parts of the tower, indicating that it was caused by the recent cannon fire.
They may be right. I cannot give a definite opinion unless I see it up close. And that is not possible for me right now. I only saw the published photos of the cracks. From the photos I saw, I don't think the cracks have much to do with the cannon fire; it is due to a great deal of negligence. Ever since this building fell into the hands of some people. You construct a building carefully, you match its stones inch by inch and centimeter by centimeter; then someone comes and tries to hang something [like a banner] off the tower, and picks up a drill and starts hammering a nail, without asking what the effects may be.
One of the photos sent to me on WhatsApp showed a ten centimeter cylindrical hole next to the tower windows. There was no such hole in this building. When you make a ten centimeter hole in the stone of a part of a tower, it breaks, and causes cracks around it. I think the cracks around that hole are not due to the firing of cannon and were there before this happened. It is also possible that the building has weakened due to neglect and that the shockwaves of the cannon fire caused these weaknesses to become cracks.
You mean the holes around which the cracks have appeared were not there before?
No. You can even see that all the clamps which have been drilled into the marble to install the glass. How strong are these stones? The same has happened inside the building. This building is made of reinforced concrete, and we placed the wooden moulds one-by-one to fill with concrete and checked that their seams, which show themselves on the exposed concrete face, were clean. We delivered it in this form to these people. Now they have put conduit upon it the concrete – conduit means wiring pipe. The pipes are visible; that is, they have put the pipes over the building. Why? For the security cameras ... But they have no mercy at all. The concrete that had been poured so carefully, with absolute accuracy, has been damaged, and the wiring pipe was screwed on top. One does not believe what they have done.
We’ve seen many warnings about this negligence over recent years. Experts have pointed to three harmful factors; the drilling and intrusions you mentioned, irrigation, and the movement of cars around the square. In your opinion, which of these three factors is the most harmful to the building?
All of this is bad for the building. But among them, the way they deal with the building, which they do on purpose, even to the point of drilling holes, has been most harmful.
Let me say one thing about irrigation. Irrigation should not spoil the tower. The Shahyad Tower was made with strong insulation and water should not penetrate inside. But about ten years ago, some people came, and made some changes. Mr Haghighi, the engineer who built the tower, went there himself and said that what they did was wrong. The stones, under the main arch, were removed, under a completely unknown pretext, and replaced with thinner stones. While they were doing this, they destroyed the tower’s waterproofing, because the previous stones were removed with a bulldozer and the blade of the bulldozer tore the waterproofing apart. They did not restore it to its previous state. Now the roof of the main museum of the tower leaks. Before that, it had not leaked for years. So, you can see that these actions hurts the most.
Tell us something of the atmosphere 50 years ago when you first designed this magnificent symbol of Iran. How did you find out about the call for submissions?
The Etele'at newspaper came to our house every night and I read [about the competition[ in this paper. About a month before, I had submitted my project for my architectural diploma, and I wanted to continue my studies. I thought – with the encouragement of my father – that I could take part in the competition. You see: this building is not really mine. The tower belongs to Iran. It is related to the history of Iran and to the civilization and culture of Iran. It was made with that thought in mind. I mentioned the same thing in the text they asked me to write when building the monument. In my design I was thinking about Iranian culture.
You have said that you have looked at the history of Iranian architecture – and especially the architecture of the Achaemenid, Sassanid and Islamic periods. Do you remember the moment the present design came to your mind?
The moment I thought about this building, I was thinking about the whole history of Iran. Everything I read in school – about what has happened to this country. From the conquest of Cyrus to Xerxes, then Darius, how he went to Suez; of course there was no canal then, but he had built a waterway when he went to Egypt. The same subject, that is, the voyage of Darius' Persian boats, was struck on a coin kept in the Shahyad Museum. It is very interesting; I remembered all this and I was looking for something that would show this history. Finally it came down to what you see. To me, the tower is like a book about Iran.
You were involved in the design and construction of other buildings, which are also famous; part of Aria-Mehr University, now known as Sharif Univeristy, the Handicrafts Center, today known as the Cultural Heritage Organization, the Iranian Embassy in Beijing, the building of the Universal House of Justice in Israel, and other buildings. Is there a common element or feature between the Shahyad Tower and these buildings?
Iranian architecture is my biggest source of inspiration. And in everything I do, and in every design, I find a sign of this rich architectural heritage that is unique in the world.
There are features in Iranian architecture that, in my opinion, manifest in the work of the architect once they learn them. Iranian architecture is related to human beings; it is about the human proportions and the spaces in which a person moves, and their effect is heard like a great symphony. When we are in Iranian spaces, for example, we leave the Shah Mosque of Isfahan and enter the square and then we go to the bazaar and the bazaar space, the caravanserais, these are all like the notes of a great symphony. If the architect has assimilated these qualities and applies these rules in everything he creates, everyone in that space will feel the same good feeling that one has in an Iranian caravanserai; exactly the same shapes do not need to be repeated.
It is the secrets of proportions and size, and the control of light and open and closed spaces, and the continuity of these spaces, that creates a complex that, when you walk in it, you hear these notes from that space.
And finally: How much do you follow Iran's contemporary architecture? Do you agree that – as some people say – the capital of Iran is getting uglier every day?
I think Iranian architects are very skilled. Most of them know very well how to build their buildings. But suppose you are a good student in a class yet the teacher's behavior is disordered and chaotic. This is not the fault of the students: it is the fault of the teacher.
I think Iran's urban issues are related to political issues; that is, the city council and municipality and the city's comprehensive masterplans. These are the elements which create an urban space. It is not the fault of the architects who design and build the buildings. If that overall plan is correct then the parts will work well together.
I do not attribute this disorder to Iranian architects. ... I still see works that are very beautiful. But when you do something in an isolated manner, without coordination, what can you expect from the rest of the city?
visit the accountability section
In this section of Iran Wire, you can contact the officials and launch your campaign for various problems












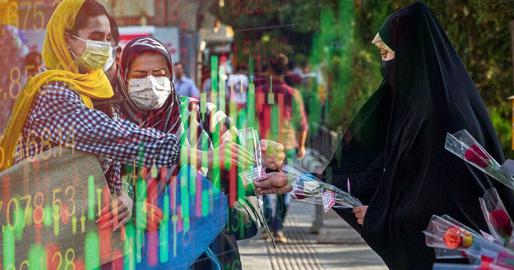




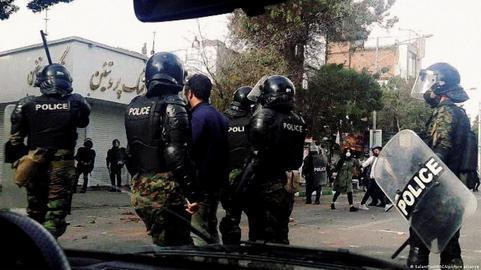

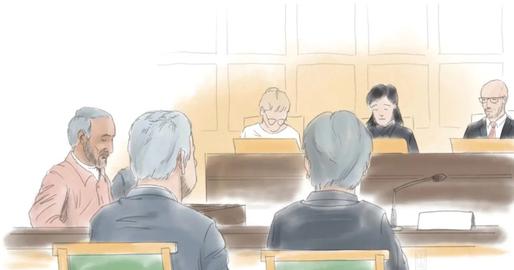
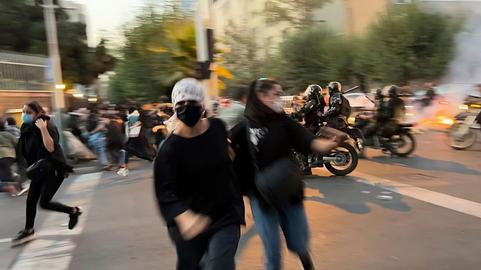

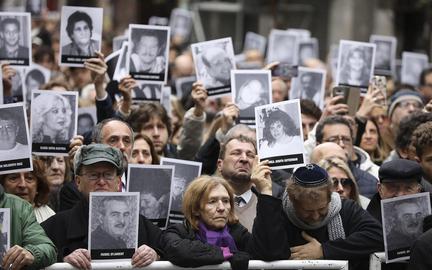




comments